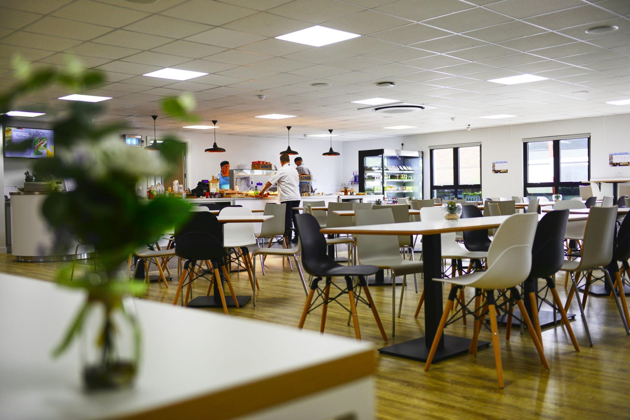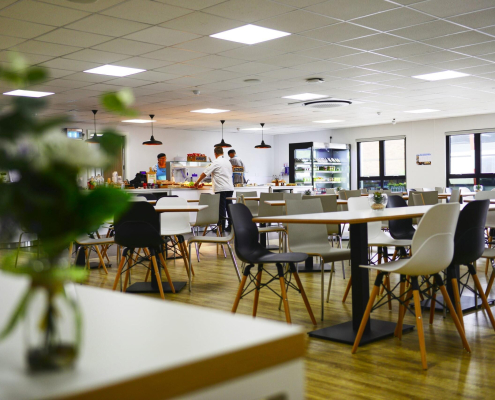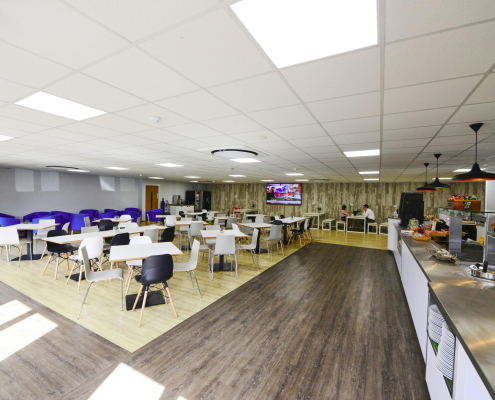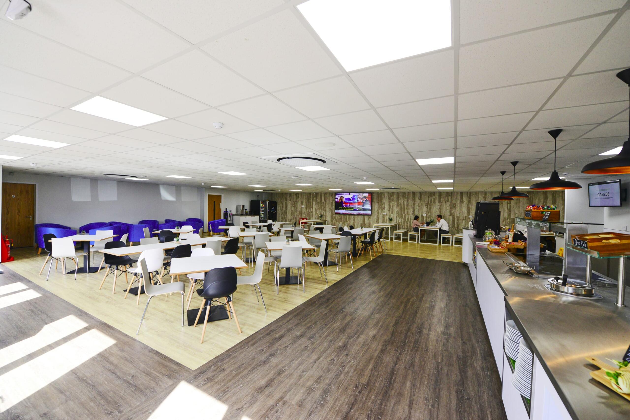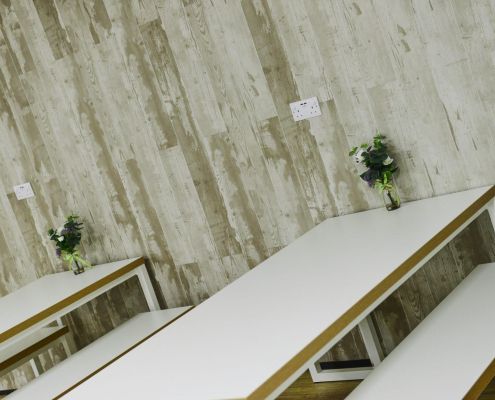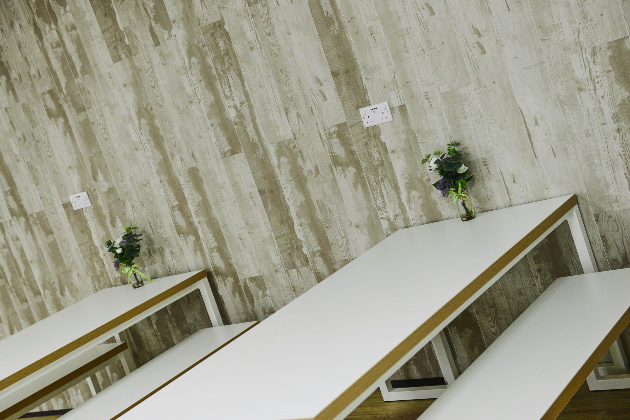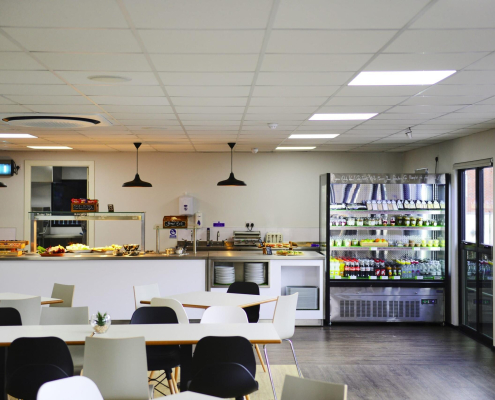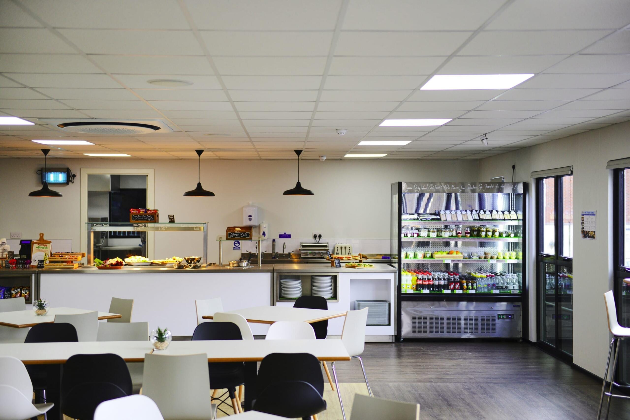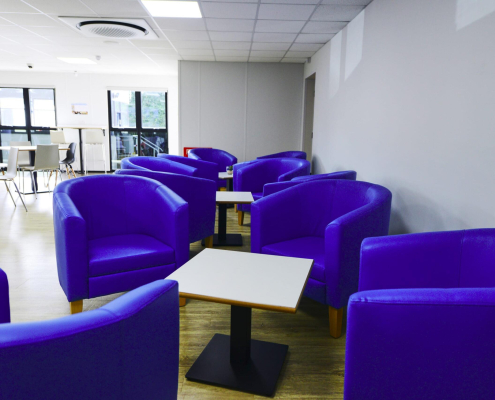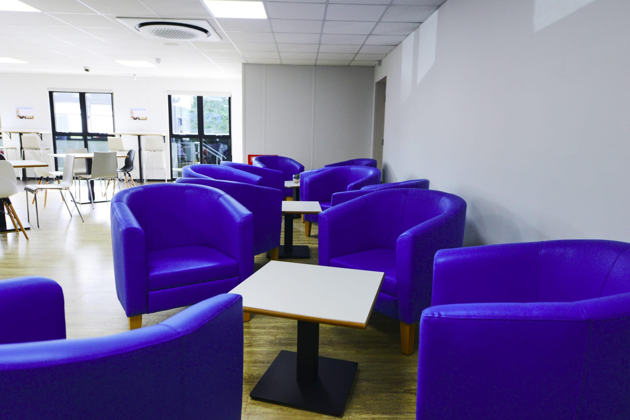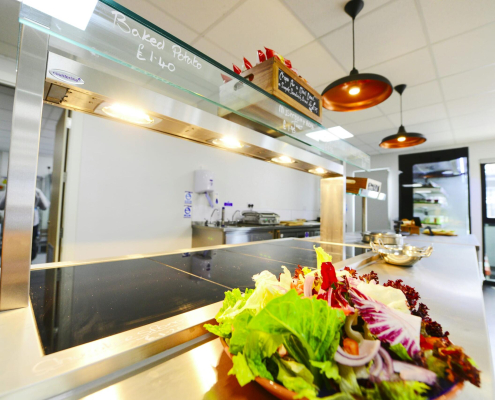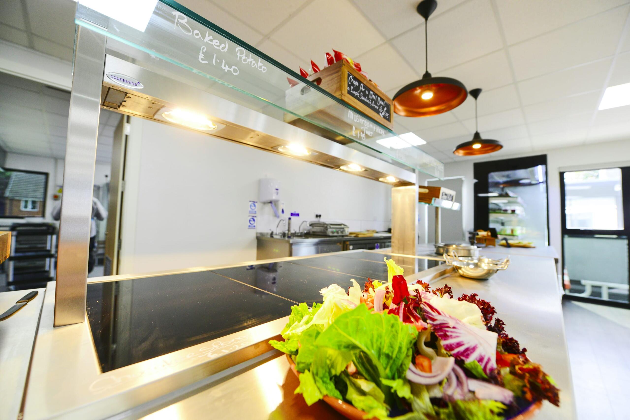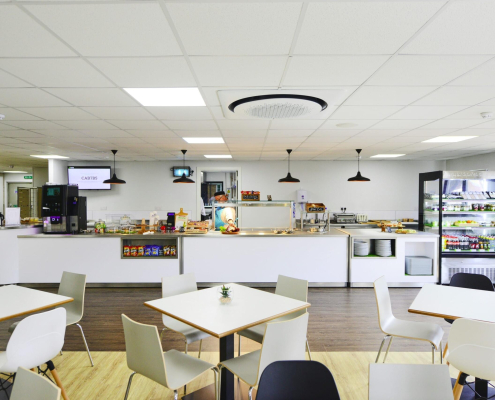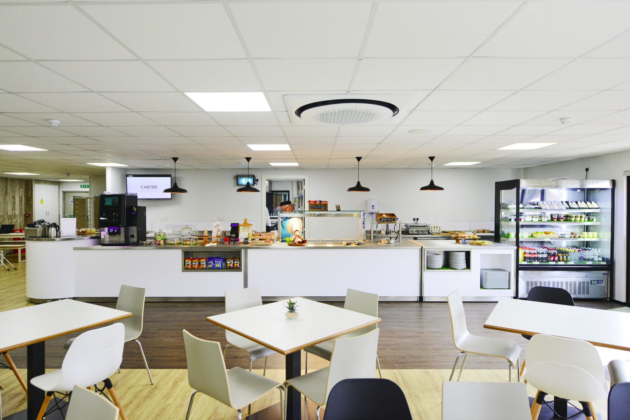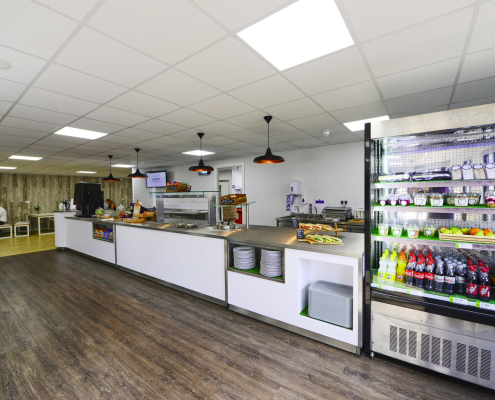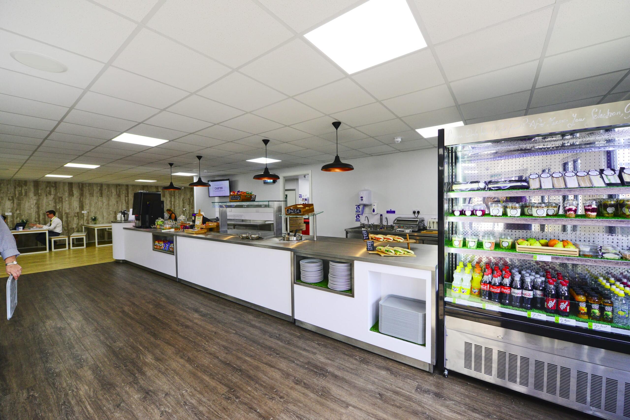The Space Group project at Assa Abloy, Willenhall was a classic example of the individual divisions of Space coming together to deliver exceptional standards at unbeatable value.
The client, based in Willenhall, West Midlands, was looking for a catering and dining solution for 120 staff and visiting clients with real WOW-factor. The brief included a full design and fit-out of a new kitchen, catering equipment and staff dining area.
Space immediately clicked with the on-site caterers for Assa Abloy – TNS Catering, and worked closely with this team during each phase of the project.
From design through to fit-out, catering equipment and dining furniture, each part of the process was run by Space Group.
Among the features giving this project the wow-factor were a mobile servery (which can be moved for large meetings), high-end furniture, a fully functional kitchen and a mixed use dining space.
Taking just 3 months to complete, from tendering through to design and installation, the client was satisfied that Space had delivered a solution which was on brief, on time and within budget.
Nick Batson, Head of Procurement for Property and Projects at Assa Abloy wrote:
“Space listened to our brief and came back with a number of good ideas and options which all adhered to our budget and programme accordingly. Space were easy to work with and provided a professional service from start to finish. Overall the design, delivery and installation exceeded our expectations, leaving us with a fantastic staff facility which we will enjoy for years to come.”

